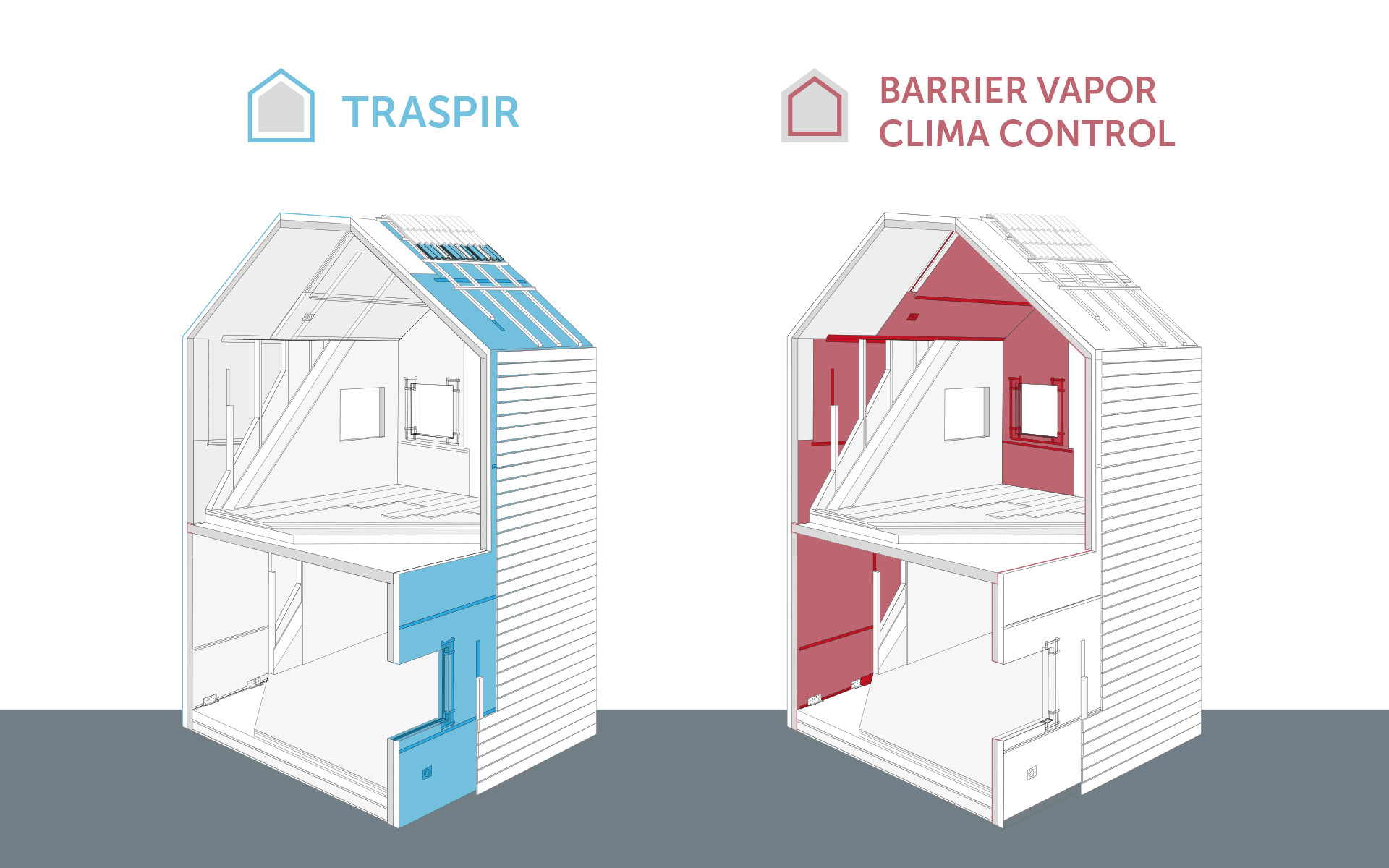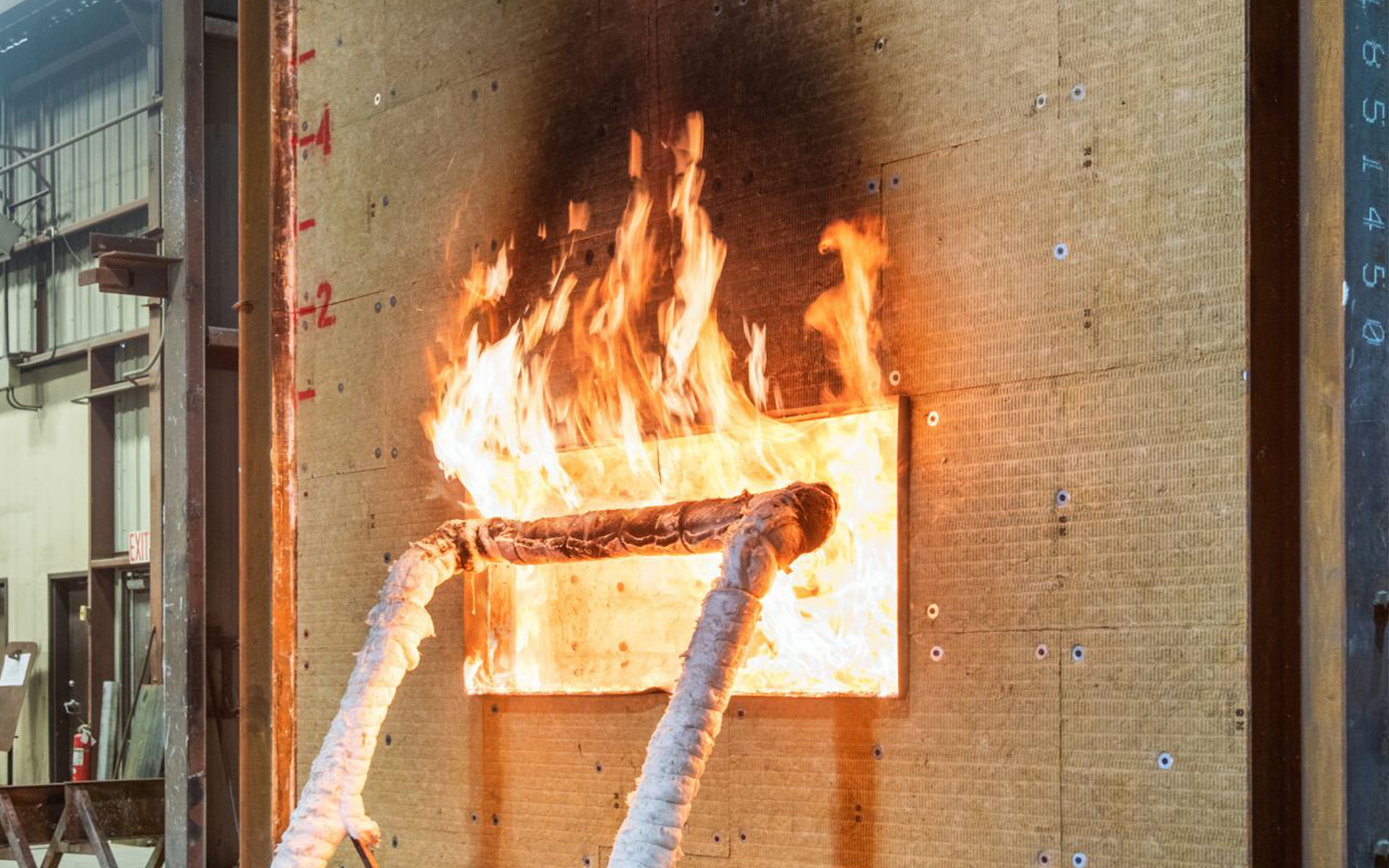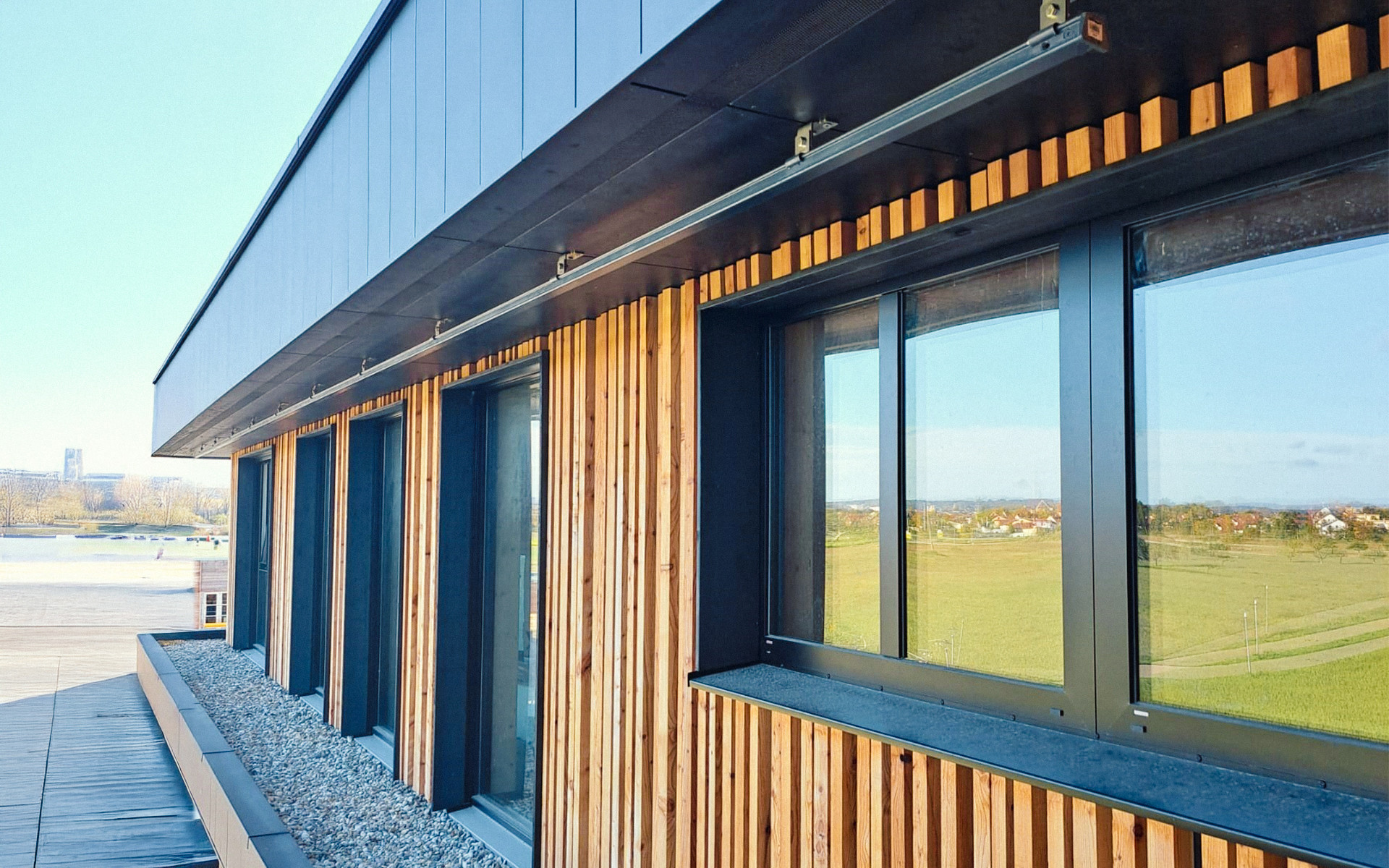
Façades built to last: how to design ventilated and continuous façades.
The building envelope is the first filter between the indoor space and the outside environment. Designing it well means factoring in the building’s energy efficiency, durability, safety and future adaptability. Façades, in particular, must meet multiple requirements both during construction and throughout the entire lifecycle of the building. This applies to new constructions in timber, steel or concrete, as well as to retrofits and renovation projects.
A growing trend is the demand for façades that are easy to maintain and, in some cases, even demountable. The ability to access individual components to replace, upgrade or reuse them elsewhere is a design strategy geared towards sustainability, circularity and long-term performance.
Ventilated façades: What are they?
In addition to their decorative and identity-defining role, façades also serve as an active interface between inside and out, regulating heat, light and airflow, directly affecting living comfort and overall energy efficiency.
One of the highest-performing solutions in this field is the ventilated façade, serving as a “vertical chimney” system due to the presence of an air gap that boosts performance, both in summer and winter. In winter, closing the upper and lower ventilation grilles traps a layer of still air, providing additional insulation. In summer, the grilles remain open to promote natural ventilation and passive cooling, while also preventing the build-up of moisture or condensation.
Ventilated façades do not contribute to the building’s load-bearing capacity, nor do they affect its structural stability. Instead, they play an independent static role, transferring loads directly to the main structure via a dedicated anchoring system.

UV Rays: the silent enemy of the ventilated façade
One of the most critical factors in façade design is exposure to UV rays.
Over time, solar radiation can degrade membranes and sealing tapes, reducing their ability to protect the building against infiltrations and residual moisture. To address this problem, waterproofing and airtight solutions are required with proven long-term resistance, even under extreme conditions.
Thanks to the MEZeroE project and the collaboration with the Cracow University of Technology, Rothoblaas membranes and tapes have undergone accelerated ageing cycles to simulate the extreme conditions experienced throughout a building’s service life.
The results confirmed the effectiveness of the tested solutions:
For closed-joint façades:
The combination of TRASPIR EVO 160 and SMART BAND demonstrated high mechanical strength even after 5,000 hours of UV-ray and heat exposure. No functional failure was observed in the joints.
For open-joint façades:
The TRASPIR EVO UV 115 membrane, paired with FLEXI BAND UV tape, maintained an adhesion variation of less than 5%, with no significant structural alterations.
All tests were conducted considering the integrity of the system as a whole, rather than its individual components, in order to assess the overall performance of the building envelope. The results highlight how UV-stable membranes such as TRASPIR EVO UV 115 and TRASPIR EVO 160 offer effective protection even in the most exposed configurations.
When combined with tapes such as FLEXI BAND UV and SMART BAND, they ensure joint integrity, with minimal variation in adhesion even after 5,000 hours of exposure to UV rays and high temperatures.

Energy efficiency and thermal flow control
Ventilated façades are today widely recognised as one of the most comprehensive solutions for balancing living comfort, thermal efficiency and the envelope's long-term durability. The principle is simple: a ventilation layer allows moisture to escape and reduces thermal load, improving the performance of the entire building. To achieve the right balance between water tightness and breathability, it’s crucial to select membranes and barriers with different characteristics depending on their position within the wall system and the prevailing climate conditions.
TRASPIR membranes provide maximum breathability in the outermost layer, promoting the evacuation of water vapour. To further improve the performance of the building envelope, particularly in terms of reflectivity, the ALU versions feature a reflective layer that helps reduce heat flow in both summer and winter.
In cold or humid climates, solutions such as BARRIER, VAPOR and CLIMA CONTROL are used on the inner side to limit vapour diffusion to the outside, thus improving indoor humidity control.

Ventilated and continuous façades: the threat of fire
When assessing the fire safety of buildings, it is essential to analyse the interaction between fire, continuous façades, ventilated façades and, more broadly, all components of the building envelope, focusing in particular on the mechanisms of flame and smoke propagation within the structure.
For continuous façades, the primary concern is the proper design and sealing of the floor-to-wall joint, which can become a critical weak point during a fire, subject to the chimney effect, i.e., a phenomenon that drives hot gases and flames upwards along the internal side of the envelope.
Ventilated façades, on the other hand, pose an inherent risk precisely due to their configuration: the ventilated cavity separating the cladding from the insulation can act as a vertical conduit for the rapid spread of flames, smoke and heat. If not properly compartmentalised, this cavity, which runs the full height of the building, can become an actual chimney, allowing fire to spread from one floor to the next and undermining the effectiveness of fire-stopping measures and the overall safety of the building. This phenomenon has been observed in numerous real-life cases and represents a genuine risk, particularly in multi-storey buildings.
One of the most sensitive – and often underestimated – aspects concerns the façade’s reaction to fire.
To minimise the risk of fire spread, it is essential to use cladding and waterproofing materials that are non-combustible or exhibit low flame-spread properties.
Rothoblaas membranes and tapes classified as A2 or B-s1,d0 – such as TRASPIR ALU FIRE A2 430, BARRIER ALU FIRE A2 SD2500, TRASPIR EVO UV 210 and FRONT BAND UV 210 – are designed to offer maximum protection, even in high-risk situations.
The combination of certified membranes and tapes enables the development of complete, fire-resistant systems that protect the building by limiting the spread of flames, gases and toxic smoke.
Even with regard to the construction details, it is essential to use certified solutions: FIRE FOAM for sealing joints and linear cavities, and FIRE SEALING SILICONE – a fire-resistant sealant also suitable for façades in cold climates – complete the passive protection package along with PANNUS, CULLUM, PANEL and other solutions designed to protect service penetrations.

Façade maintenance: long-term safety and accessibility
All buildings need maintenance. When the envelope lacks provisions for safe access, it leads to higher costs and risks. In more complex settings – such as urban or high-rise environments – traditional solutions like building maintenance units (BMUs) come with high costs and significant spatial requirements. Consequently, a growing number of designers and developers are choosing to integrate rail systems into façade designs, combining functionality with a subtle visual impact.
The various configurations of H-RAIL represent one of the most flexible solutions for access at height and façade maintenance.
They can be installed on walls, roofs or substructures (H-RAIL OVERHEAD), adapting to complex, curved or inclined surfaces.
The use of four-wheel shuttles ensures smooth and safe movement, in both restraint and suspension modes. Wide fixing centres reduce visual impact and simplify installation, while the option to anodise or paint components in RAL colours allows seamless integration with the architectural design, preserving the building’s high visual appeal.
Designing façades that are durable, fire-resistant and energy-efficient calls for a technical partner with a comprehensive vision. Rothoblaas has compiled its full range of façade-specific solutions, including fastenings, fire protection and safe maintenance systems, into a dedicated brochure.
View it here: https://issuu.com/rothoblaas/docs/facades-en?mode=embed
If you’d like to learn more about passive fire protection, visit the dedicated page.
All rights reserved
Technical Details
- Companies:
- MEZEROE
- 国家:
- Any
- 产品:
- TRASPIR EVO 160 SMART BAND TRASPIR EVO UV 115 FLEXI BAND UV TRASPIR ALU FIRE A2 430 BARRIER ALU FIRE A2 SD2500 TRASPIR EVO UV 210 FRONT BAND UV 210 PANNUS COLLUM PANEL FIRE SEALING SILICONE FIRE FOAM H-RAIL OVERHEAD






