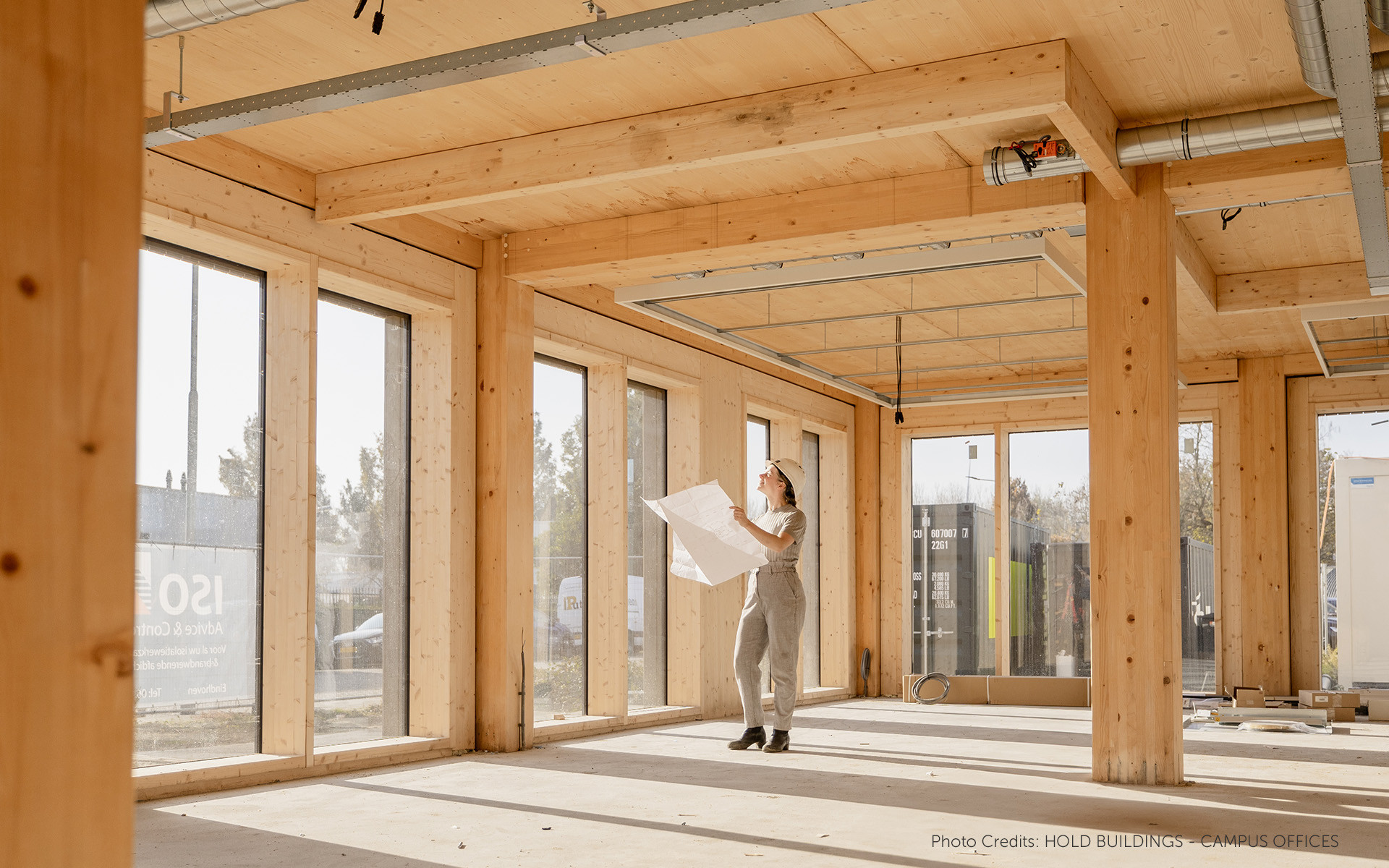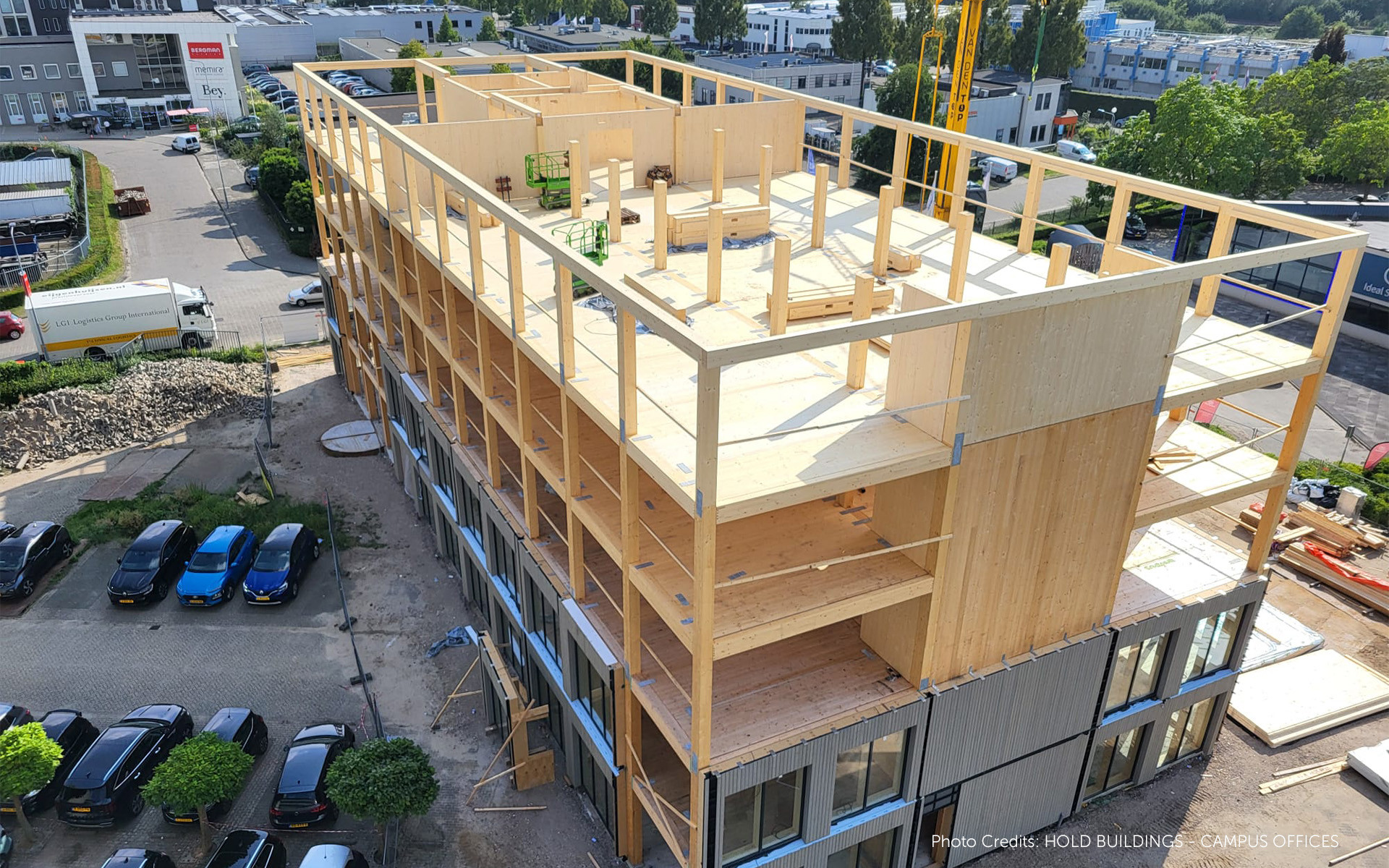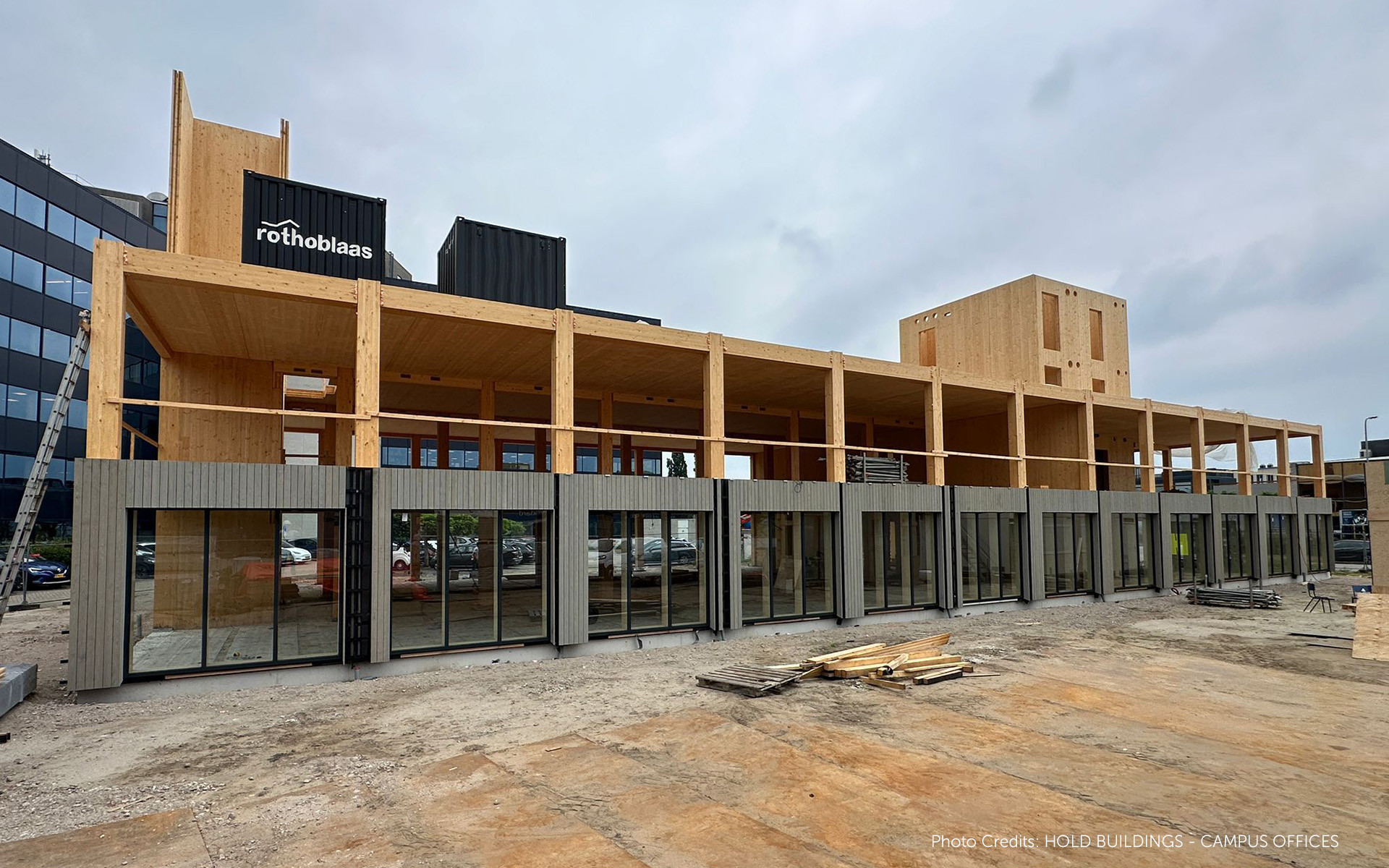
Sustainable buildings worldwide: prefabrication, timber, modularity and DFD
The new timber construction at the existing Campus Hambaken site is a commercial building inspired by the concept of the "circular economy", fully embracing its principles: sustainability, prefabrication, modularity and design for disassembly.
The project, set to be completed in 2024, represents an ambitious challenge undertaken by Campus Offices and HOLD. Together, they envisioned a modular timber structure approximately 4,000 m² in size, designed to achieve the highest energy rating (A++++) and ready to meet the demands of a circular future.

A modular and sustainable building
Constructed primarily from solid timber, the building serves as a genuine CO₂ reservoir. By employing prefabricated components and systems for easy assembly and disassembly, the project fully adheres to the principles of Design for Disassembly. Partition walls can be added or removed, allowing spaces to adapt to user needs without requiring changes to utility systems.
Rothoblaas technology at the heart of the project
The structure’s post-and-beam frame was assembled using Rothoblaas’ ALUMEGA connector, selected for its key feature: high tolerance during installation. This made it easier for workers to install the 400 connectors, speeding up the assembly of prefabricated components and simplifying on-site operations. The resilient PIANO profile perfectly addressed the requirements of a lightweight structure, providing excellent acoustic insulation between structural elements.
Over 100,000 Rothoblaas screws were used to secure the timber elements
22.000 VGZ screws
40.000 HBS and 24.000 HBS PLATE
21.000 VGS

Energy efficiency and biophilia
With an architectural and nature-inspired design that optimises energy efficiency, the building consumes just 39 kWh per square metre, achieving remarkable sustainability. The interiors were also designed in line with the principles of biophilia, creating spaces aimed at enhancing well-being and productivity.
The key features include:
Multifunctional spaces, such as social areas with bars, glass-enclosed boardrooms and modular meeting rooms;
Advanced digital management, with a centralised control system that regulates lighting, temperature and shading.

A model of circular construction
Built using timber, Campus Hambaken is a tangible example of how a building can shift from a traditional, single-use, linear model to a circular approach, where materials and spaces adapt to evolving needs over time. Its design and construction lay the groundwork for a future where spaces are fully reusable and adaptable, minimising environmental impact.
Transform your projects with Rothoblaas solutions for modular construction.
All rights reserved
Technical Details
- Year:
- 2024
- Companies:
- HOLD, Campus Offices
- 国家:
- Netherlands
- 产品:
- ALUMEGA PIANO VGZ HBS HBS PLATE VGS





